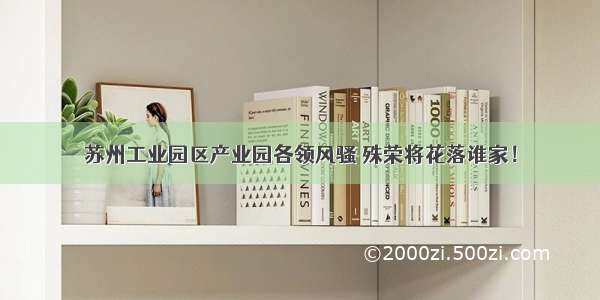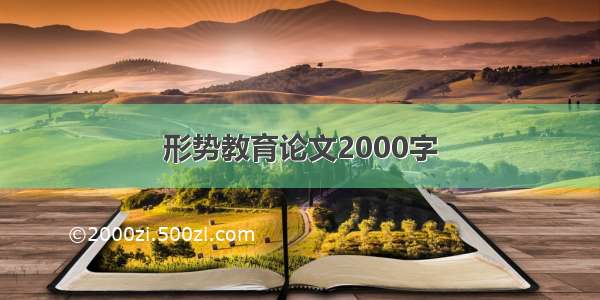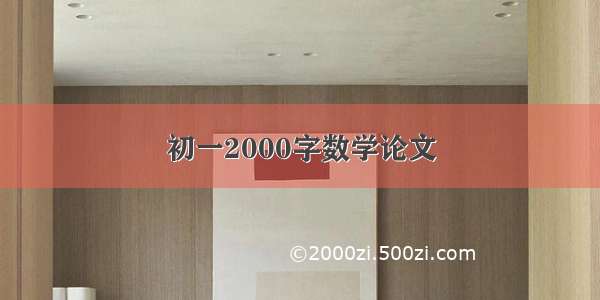
本文内容源于德国FTA建筑设计
对ARCHINA建筑中国的分享
灵魂问题:
Soul problem:
如何在苏州工业园区,打造高适应性的产业热带雨林载体?
How to create a highly adaptable industrial rainforest carrier in Suzhou Industrial Park?
实施路径:
Implementation path:
1、打造有温度的产业办公社区环境
1)、互动式的体验型园区
在FTA通过触摸、感觉、视听情景、活动参与,打造互动式的体验型园区。
2)、现代手法演绎的传统空间
结合苏州历史文化特色与当地的人文习惯,我们规划了“园中园”,实现现代手法演绎的传统空间,更重塑在园区中的人际关系与产业网络。
1. Create an industrial office environment with temperature
1) Interactive experience park
The FTA creates an interactive experience park through touch, feeling, audiovisual scenarios, and event participation.
2) Traditional space for modern interpretation
Combining the historical and cultural characteristics of Suzhou with the local humanities and habits, we have planned the “Garden in the Garden” to realize the traditional space of modern interpretation and to reshape the interpersonal relationship and industrial network in the park.
2、创造多元化工作场景
1)、功能设置多元化
为了在未来实现一个丰富的热带雨林产业集群,我们借鉴了多个国内外商务驱动的城市综合体的配比率。功能设置也更为多元:办公集群:孵化型办公基地、适合产业中、小客户的办公、实验及研发。综合服务:一站式进驻服务、物业管理、商务配套、商务酒店式公寓、培训中心、会议中心、人オ中心、信息中心、培训中心等,为入驻企业提供完备的配套服务;展示体验:科技、人文、生态的创意展示空间以及企业科技产品展示空间,为企业提供了对外宣传和日常展示的体验式平台;服务配套:为企业的日常办公及生活提供全方位餐饮、娱乐服务,使园区的功能利用从8小时工作时间延伸至全天24小时。这不仅仅是单一的办公,而是一个具有复杂城市功能的充满活力的多元社区。
2)、空间层次多元化
在整体结构上,以“ー心、两带、三轴、六院”为基础架构,办公空间、交流空间、休憩空间相互渗透,融合办公、体闲、社交、生活等多种功能。
2, create a diverse work scene
1), function setting diversity
In order to realize a rich tropical rain forest industry cluster in the future, we draw on the ratio of multiple domestic and international business-driven urban complexes. The function setting is also more diverse: office cluster: incubating office base, suitable for industrial, small customer office, experiment and research and development. Comprehensive services: one-stop station service, property management, business support, business hotel apartments, training centers, conference centers, people"s centers, information centers, training centers, etc., to provide complete supporting services for the enterprises in the exhibition; display experience: technology , humanities, ecological creative display space and enterprise technology product display space, providing enterprises with an experiential platform for external publicity and daily display; service matching: providing all-round catering and entertainment services for the daily office and life of the enterprise, making the park Functional utilization extends from 8 hours of work time to 24 hours a day. It"s not just a single office, it"s a vibrant, diverse community with complex city functions.
2), spatial level diversity
In the overall structure, based on the "One Heart, Two Belts, Three Axis, Six Courtyards" as the infrastructure, the office space, the communication space, and the rest space penetrate each other, and integrate various functions such as office, leisure, social, and life.
△总平面
3、用产品的灵活性,对抗后期招商的不确定性
1)、产品的适应性
每一个园区在后期招商运营中都存在大量的不确定性,但又要符合现阶段的定位。为了兼顾两者平衡,我们在设计上充分考虑了园区适应性与灵活性。大空间的办公基地适合各类产业中小客户的办公、实验及研发,大跨度、分割灵活的底层展示体验中心提供了多种功能转换的可能,既可作为综合服务中心,亦可转化为大型商业配套。
2)、时间维度上的灵活转换
随着各办公单位的顺利入驻,原用于工程监理、推广招商的办公空间更可转换为园区配套,体现了园区设计的高度灵活性、适应性和兼容性。
3. Use the flexibility of the product to counter the uncertainty of late investment
1), product adaptability
Each park has a lot of uncertainty in the late investment operation, but it must conform to the current stage of positioning. In order to balance the balance between the two, we have fully considered the adaptability and flexibility of the park. The large-space office base is suitable for the office, experiment and R&D of small and medium-sized customers in various industries. The large-span, segmented and flexible bottom-level display experience center provides the possibility of multiple functions, which can be used as an integrated service center or a large-scale business. Matching.
2) Flexible conversion in time dimension
With the smooth entry of various office units, the office space originally used for project supervision and promotion of investment promotion can be converted into supporting facilities for the park, reflecting the high flexibility, adaptability and compatibility of the park design.
苏州工业园区是国际合作的典范和中国改革开放的“试验田”,已然成为国内园区建设的标杆。苏州人工智能园区位于苏州金鸡湖大道北侧,吴松江南侧,地理位置优越、交通条件良好,是苏州工业园区发展人工智能产业的主阵地和重要载体。园区占地15.59万平方米,总规划建筑面积42.84万平方米。
Suzhou Industrial Park is a model of international cooperation and a “test field” for China"s reform and opening up, and has become a benchmark for domestic park construction. Suzhou Artificial Intelligence Park is located on the north side of Suzhou Jinji Lake Avenue and on the south side of Wusong River. It enjoys a superior geographical position and good traffic conditions. It is the main front and important carrier for the development of artificial intelligence industry in Suzhou Industrial Park. The park covers an area of 155,900 square meters, with a total planned construction area of 428,400 square meters.
苏州人工智能产业园区突破了传统的城市综合体的发展模式,与园区经济相结合,将高科技的力量融入其中,作为科技载体的创新综合体既承担城市经济、科技文化发展的历史责任,也提供多元的服务功能。FTA助其在有限的空间内实现功能的无限延伸,营造绿色生态的办公环境,“体验型”、“人文型”、“循环型”三型合一,“适应性”、“生长性”、“复合性”机动灵活,打造具24小时活力的综合体。规划的一大亮点在于“园中园”,其结合了苏州历史文化特色与当地的人文习惯,用现代手法演绎传统空间,重塑在园区中的人际关系与产业网络。
Suzhou Artificial Intelligence Industrial Park has broken through the traditional urban complex development model, combined with the park economy, and integrated the power of high technology. The innovative complex as a carrier of technology not only bears the historical responsibility of urban economy, science and technology culture development, but also Provide a variety of service features. FTA helps it realize the infinite extension of functions in a limited space, creating a green and ecological office environment, "experience type", "humanity type", "circular type" three-in-one, "adaptive", "growth", “Composite” is flexible and creates a 24-hour complex. One of the highlights of the plan is the “Garden in the Garden”, which combines the historical and cultural characteristics of Suzhou with the local humanities and habits. It uses modern techniques to interpret traditional spaces and reshape the interpersonal relationships and industrial networks in the park.
在建筑设计上,无论是办公产品,还是配套产品,FTA强调从传统的封闭走向开放和互动,体现高交流度、高弹性的设计。大空间的办公基地适合各类高科技产业中小客户的办公、实验及研发,大跨度、分割灵活的底层展示体验中心提供了多种功能转换的可能,近期可作为综合服务中心,远期亦可转化为大型商业配套。
In terms of architectural design, whether it is office products or supporting products, FTA emphasizes the transition from traditional closure to openness and interaction, reflecting the design of high communication and high flexibility. The office space of large space is suitable for the office, experiment and R&D of small and medium-sized customers in various high-tech industries. The large-span, flexible and flexible bottom-level display experience center provides the possibility of multiple functions conversion. It can be used as a comprehensive service center in the near future. Transformed into a large commercial package.
△D组团
△E组团
△高层G组团
-工程档案-
项目名称/ project name:
苏州工业园区人工智能产业园
建筑师或者建筑公司/architect or company:
德国FTA建筑设计
项目设计 & 完成年份 / Design year & Completion Year:
设计时间: -12
完成时间: -03
主创及设计团队 / Leader designer & Team:
FTA建筑设计
项目地址 / Project location:
苏州工业园区金鸡湖大道88号
建筑面积 / Gross Built Area (square meters):
42 万平方米
摄影师 / Photo credits:
清筑摄影
合作方 / Partners:
苏州工业园区设计研究院有限责任公司
客户 / Clients:
苏州工业园区科技发展有限公司
品牌 / Brands / Products:
混凝土 玻璃幕墙 铝板幕墙















